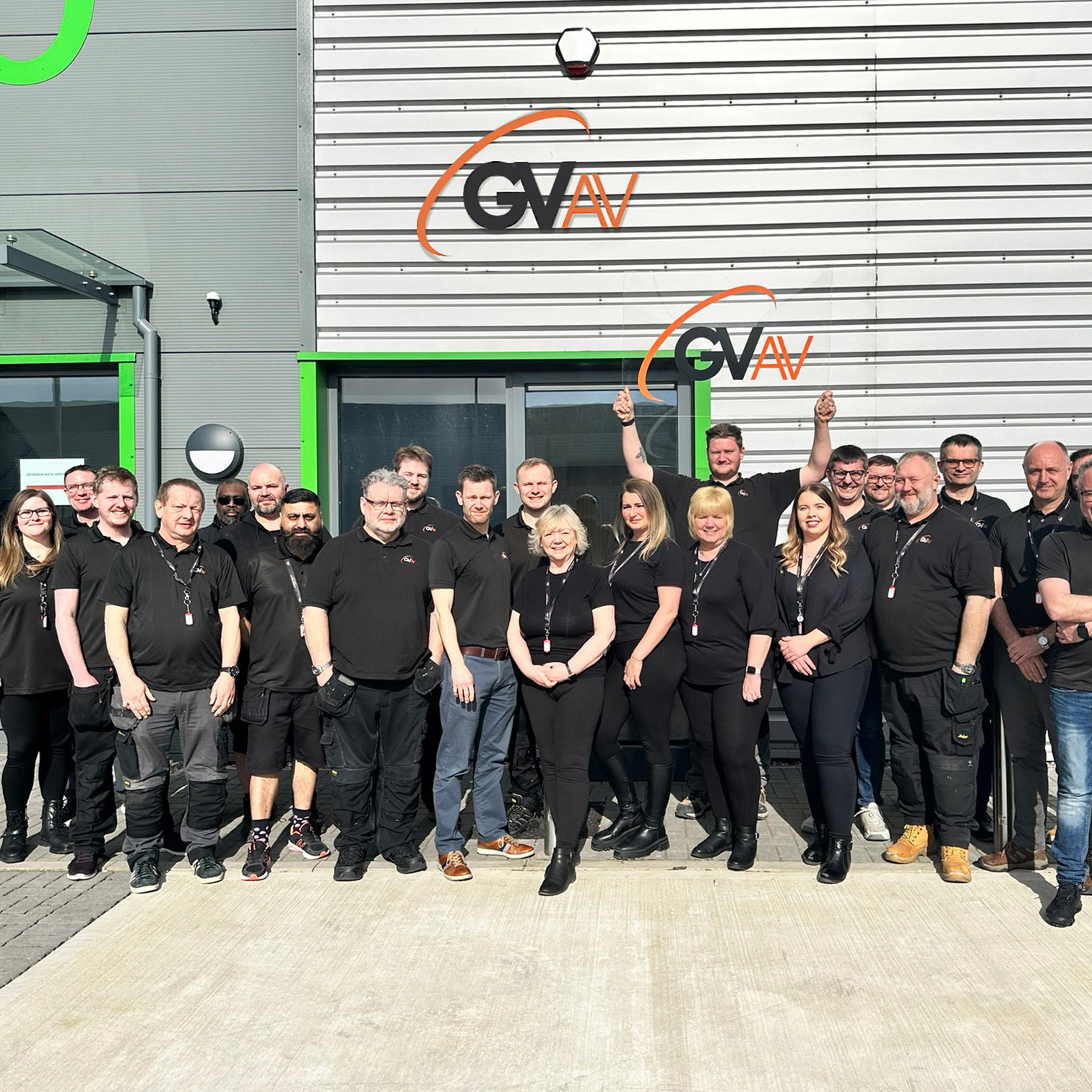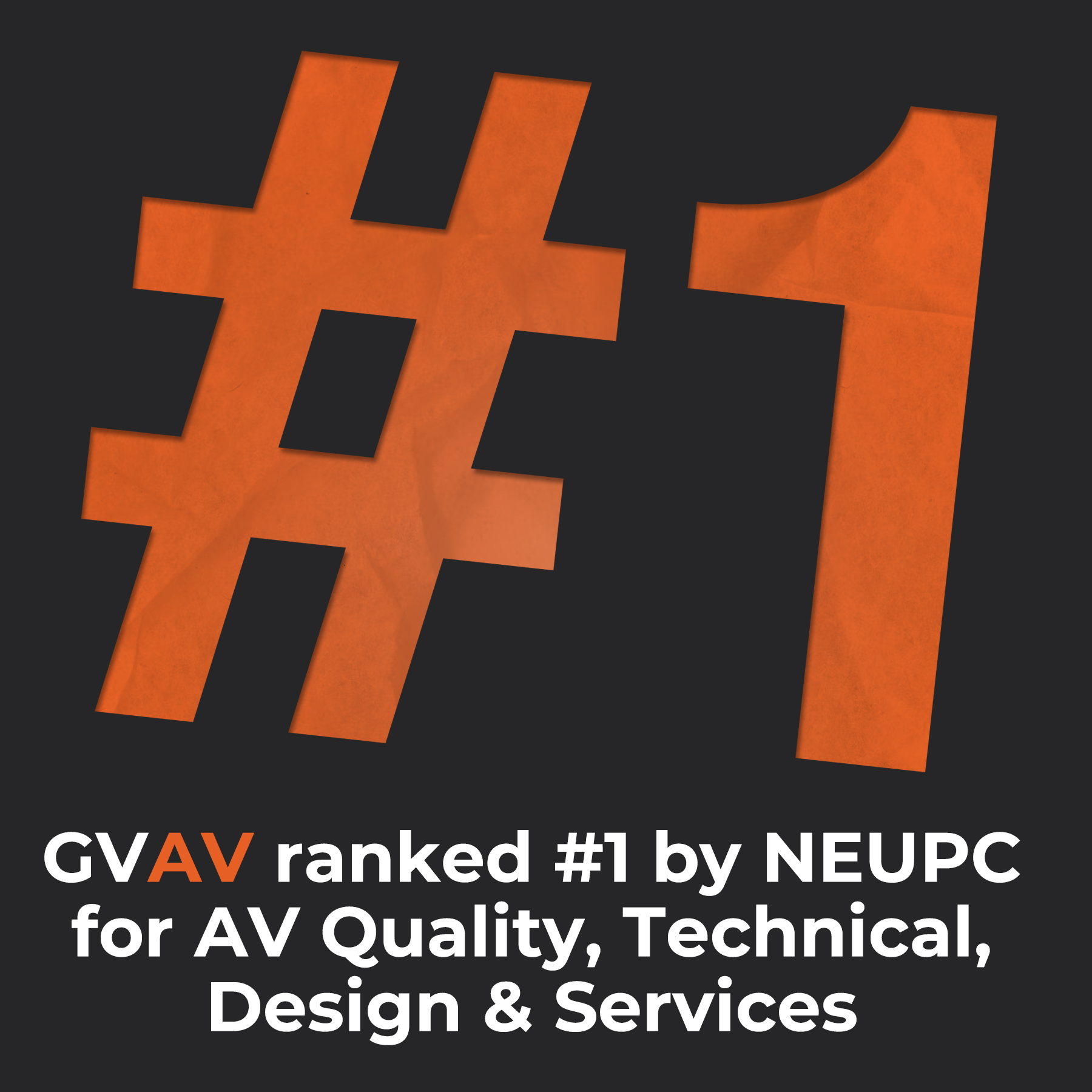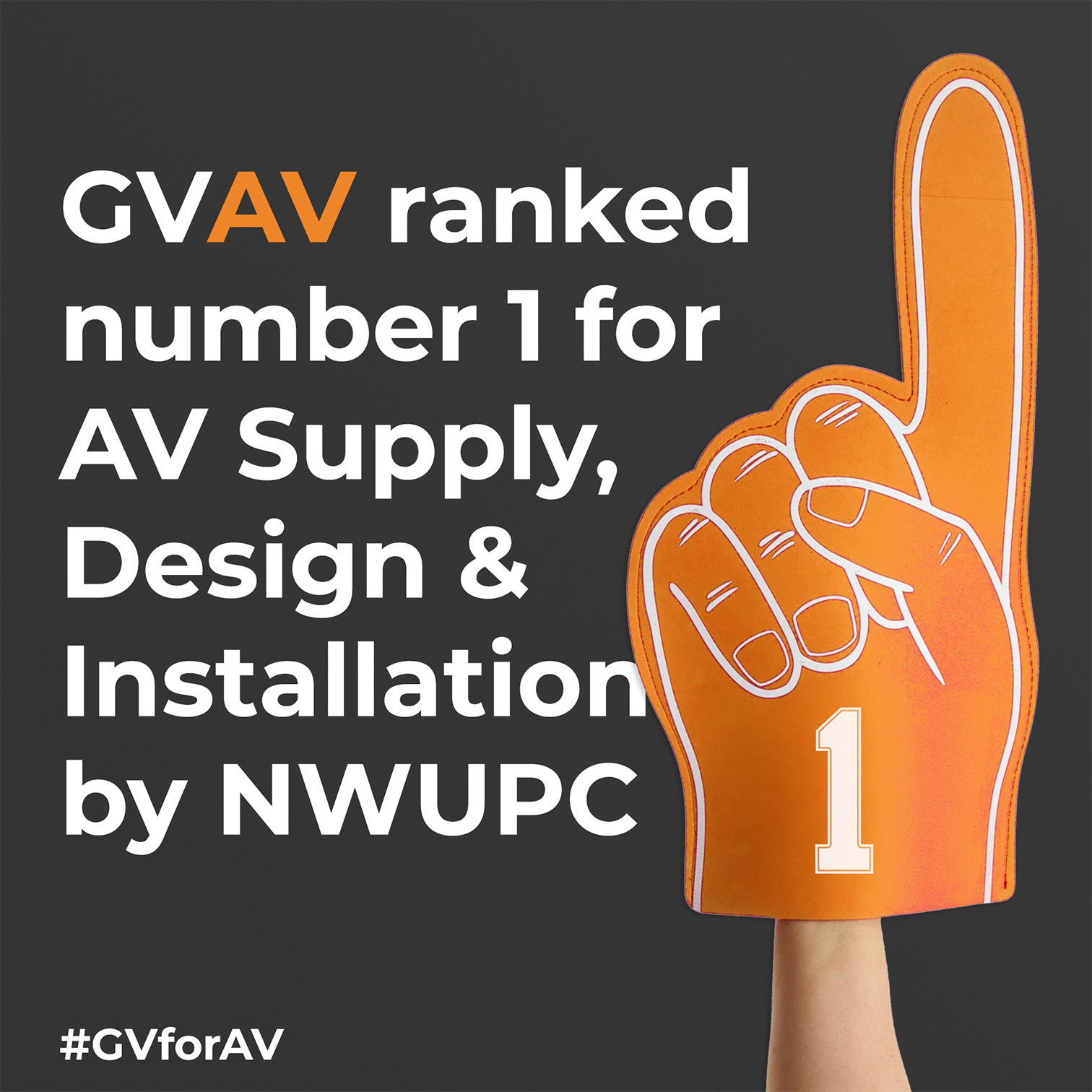Ground floor redevelopment
The audio-only redevelopments on the ground floor are subtle but complementary to the grandeur of the building’s interior aesthetic. The McCall MacBain (formerly Milner) Hall, the largest of the floor’s function rooms, is decorated with illustrious tall windows, oak floors, marble fireplaces and portraits of famous figures.
With versatile layout options to accommodate a capacity of up to 200 people, this room serves as a function room for large-scale events and presentations. As such, the equipment installed needed to be adaptable to different conditions and purposes, with new users able to walk into the space and begin using the equipment intuitively.

Above: Spot the speakers. Image: Fisher Studios, Oxford
Logistical challenges of undertaking destructive alterations to a Grade II* listed building were overcome by selecting discreet and lightweight solutions for these spaces.
In the McCall MacBain Hall, as well as the smaller Beit and Atlantic function rooms, slim line-array Yamaha Dante speakers are discreetly installed, providing abundant audio for everybody in attendance whilst respecting the original aesthetic with an unobtrusive design. These speakers are linked to Shure lapel mics, handheld mics and transceivers, which facilitate portability and allow the presenter to be heard in each space.
The historical significance of the building and the preservation of the listed architecture were top priorities throughout the installation stage of the project on the ground floor.
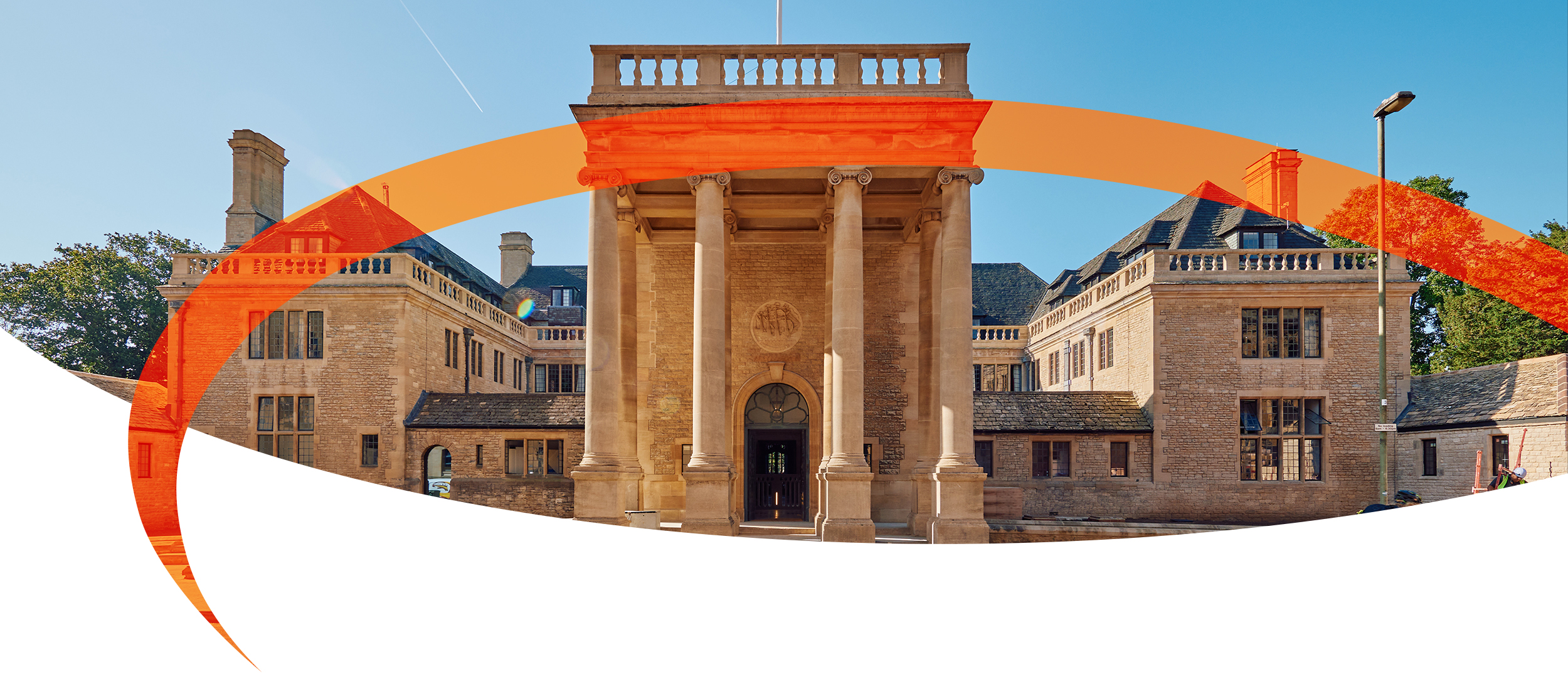

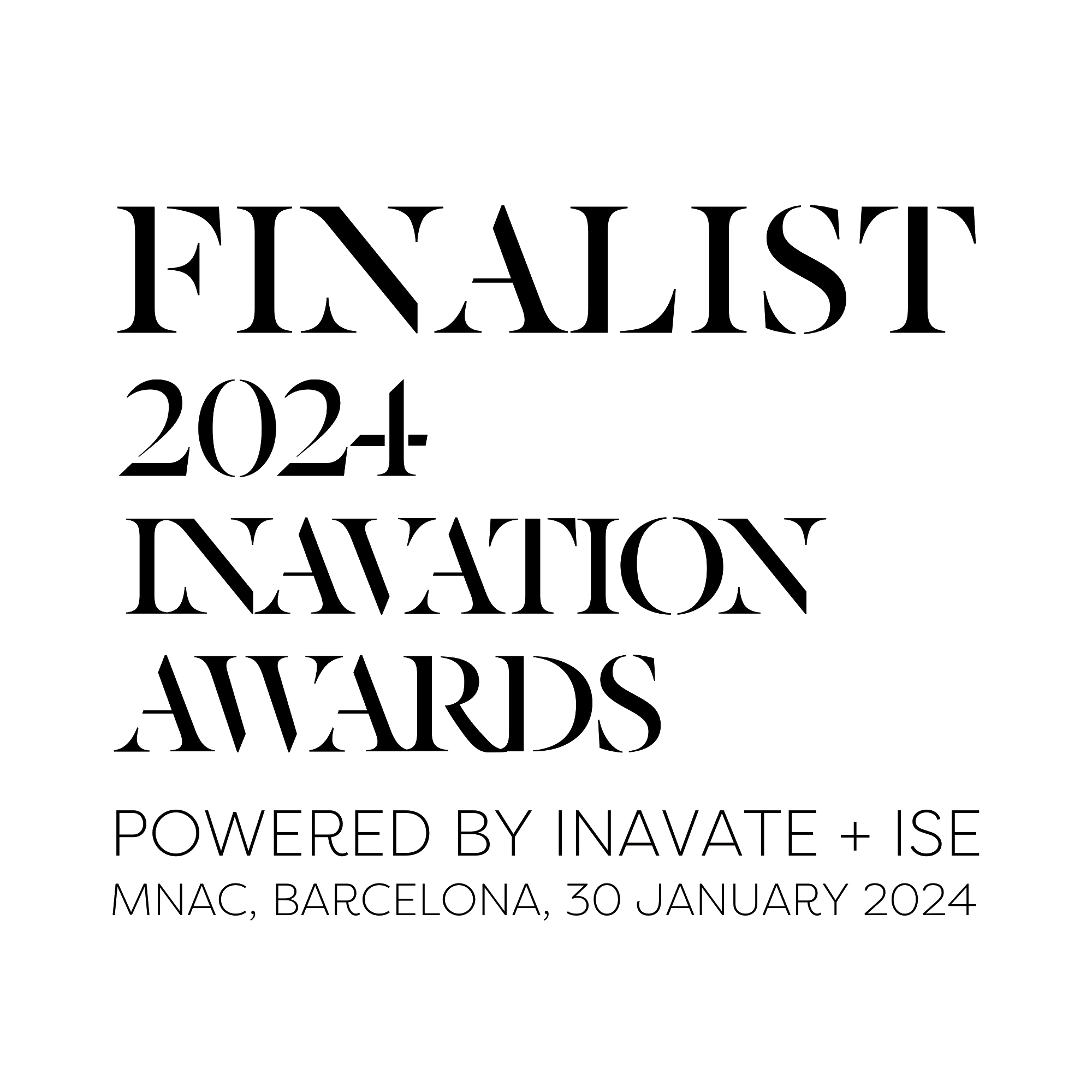 The £37 million redevelopment of Rhodes House in Oxford blends historical grandeur with cutting-edge technology as the Q-SYS ecosystem features at the forefront of its new GVAV-integrated innovative shared spaces.
The £37 million redevelopment of Rhodes House in Oxford blends historical grandeur with cutting-edge technology as the Q-SYS ecosystem features at the forefront of its new GVAV-integrated innovative shared spaces.-min.jpg)
-min.JPG)
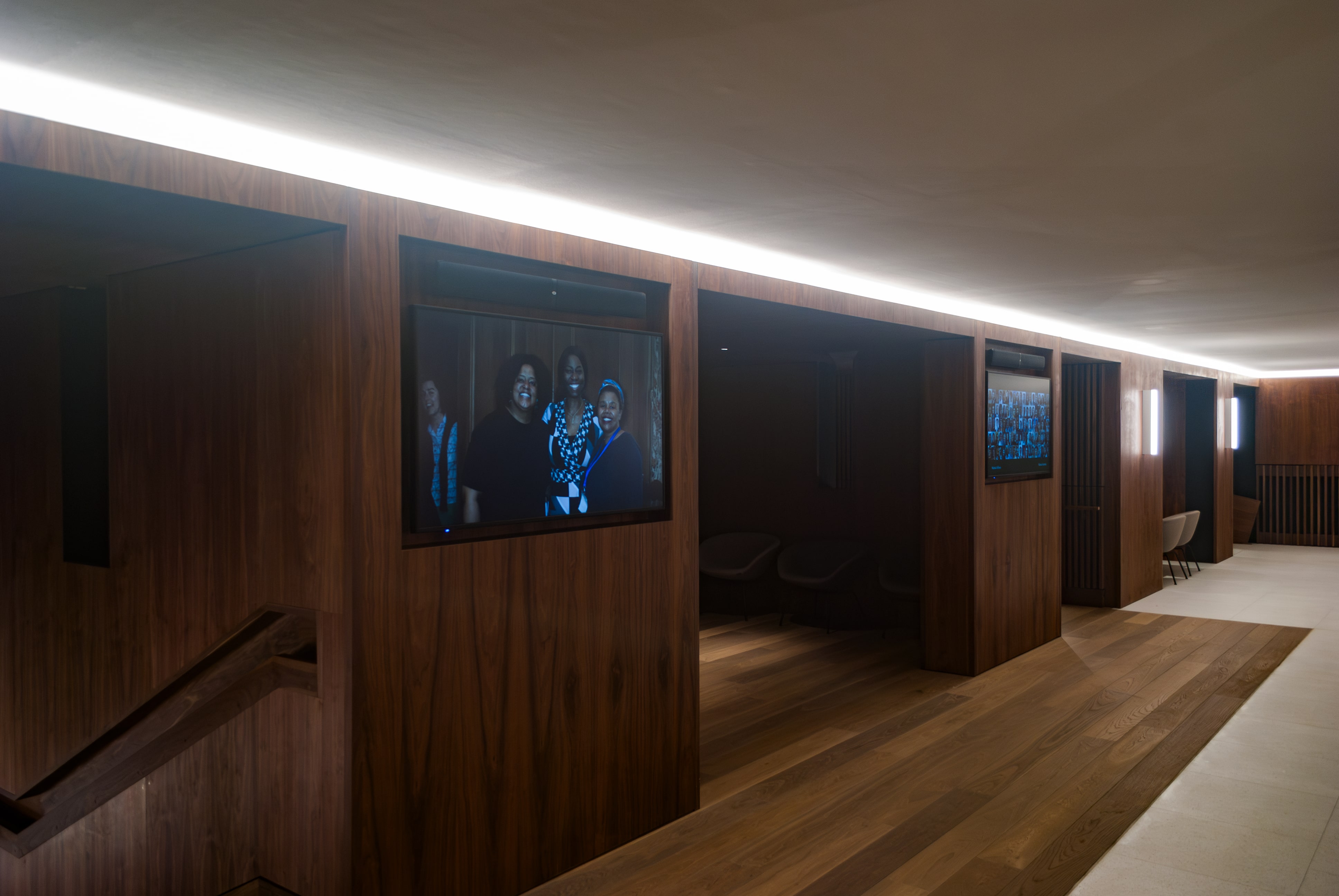
-min.JPG)
-min.JPG)
-min.JPG)
 "A few years ago we would have considered QSC for primarily audio solutions. As they started to bring in control elements and device integration into their portfolio it has become a truly holistic solution - one platform that does everything. You then bring the Wolfvision into this as well, giving us the ability to manipulate the content on each display."
"A few years ago we would have considered QSC for primarily audio solutions. As they started to bring in control elements and device integration into their portfolio it has become a truly holistic solution - one platform that does everything. You then bring the Wolfvision into this as well, giving us the ability to manipulate the content on each display."-min.JPG)
-min.jpg)
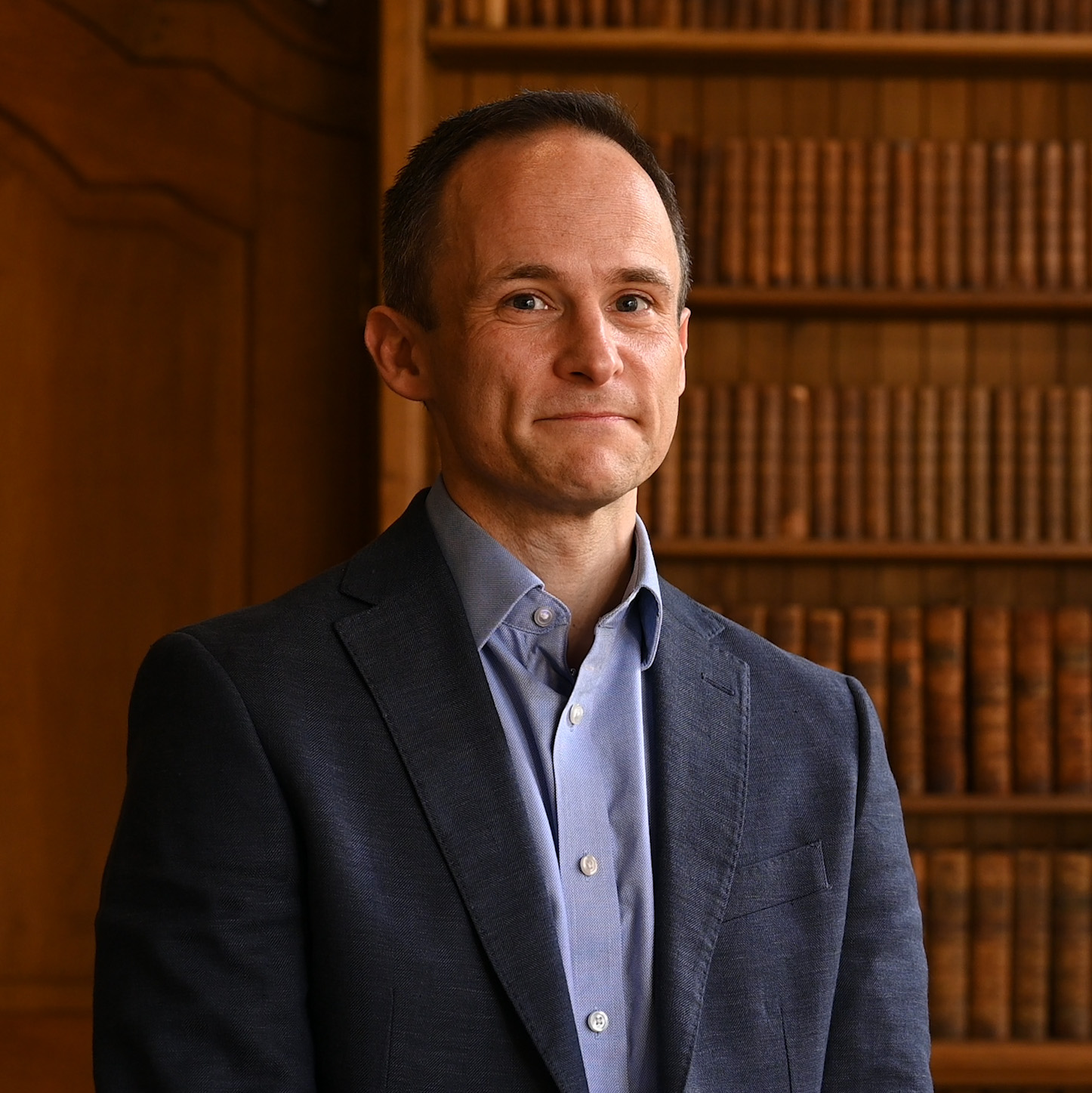 "The listed building status, COVID and supply chain issues led to this being a particularly complex project to sequence and deliver. The project hugely benefitted from GVAV’s relationships with suppliers and distributors and focussed supply chain management. Equipment and people were on site, on time for each of our key milestones."
"The listed building status, COVID and supply chain issues led to this being a particularly complex project to sequence and deliver. The project hugely benefitted from GVAV’s relationships with suppliers and distributors and focussed supply chain management. Equipment and people were on site, on time for each of our key milestones."-min.jpg)
-min.JPG)
.JPG)
-min.jpg)

-min.jpg)
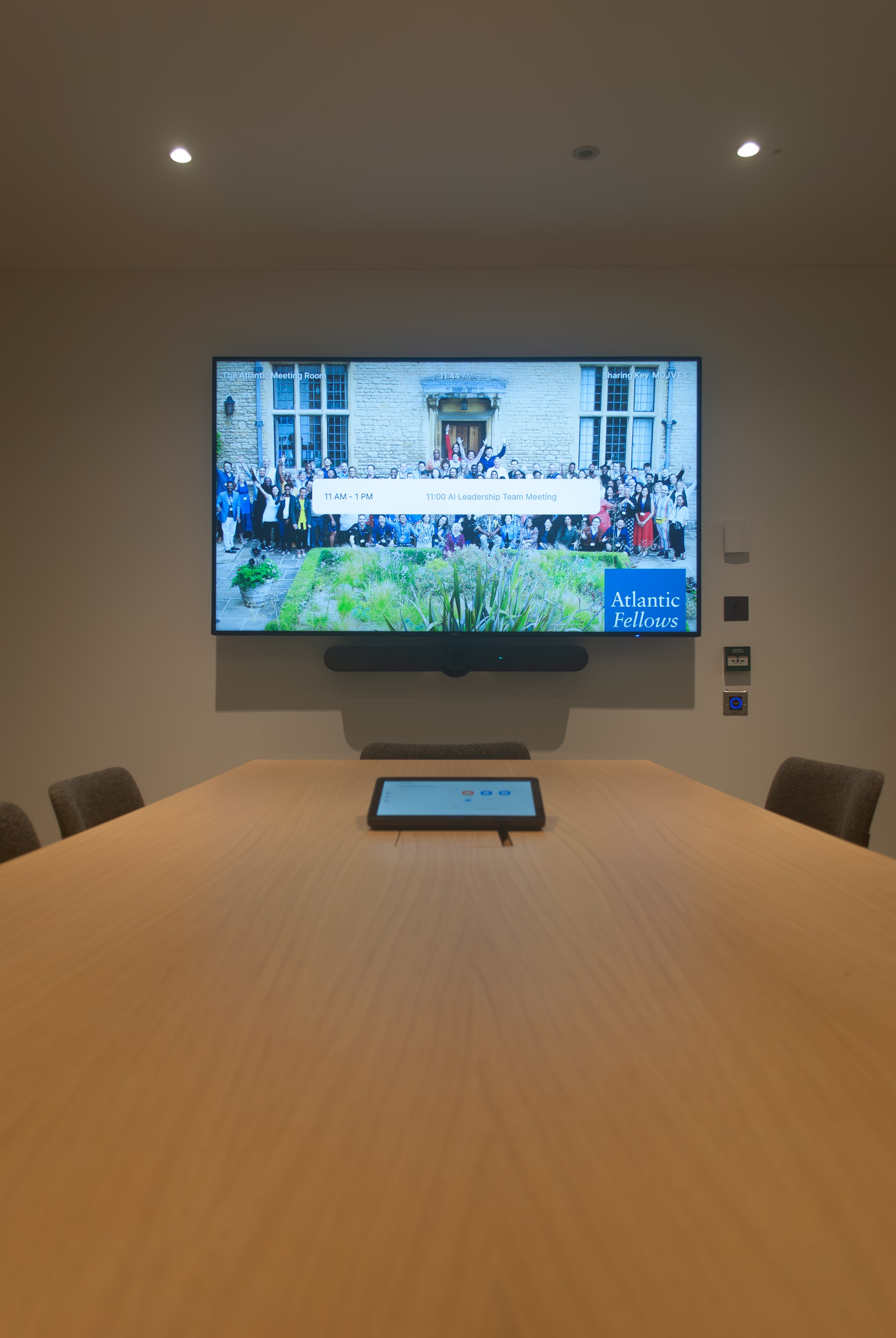
-min.JPG)
-min.jpg)
-min.JPG)

-min.JPG)
-min.jpg)
-min.jpg)
