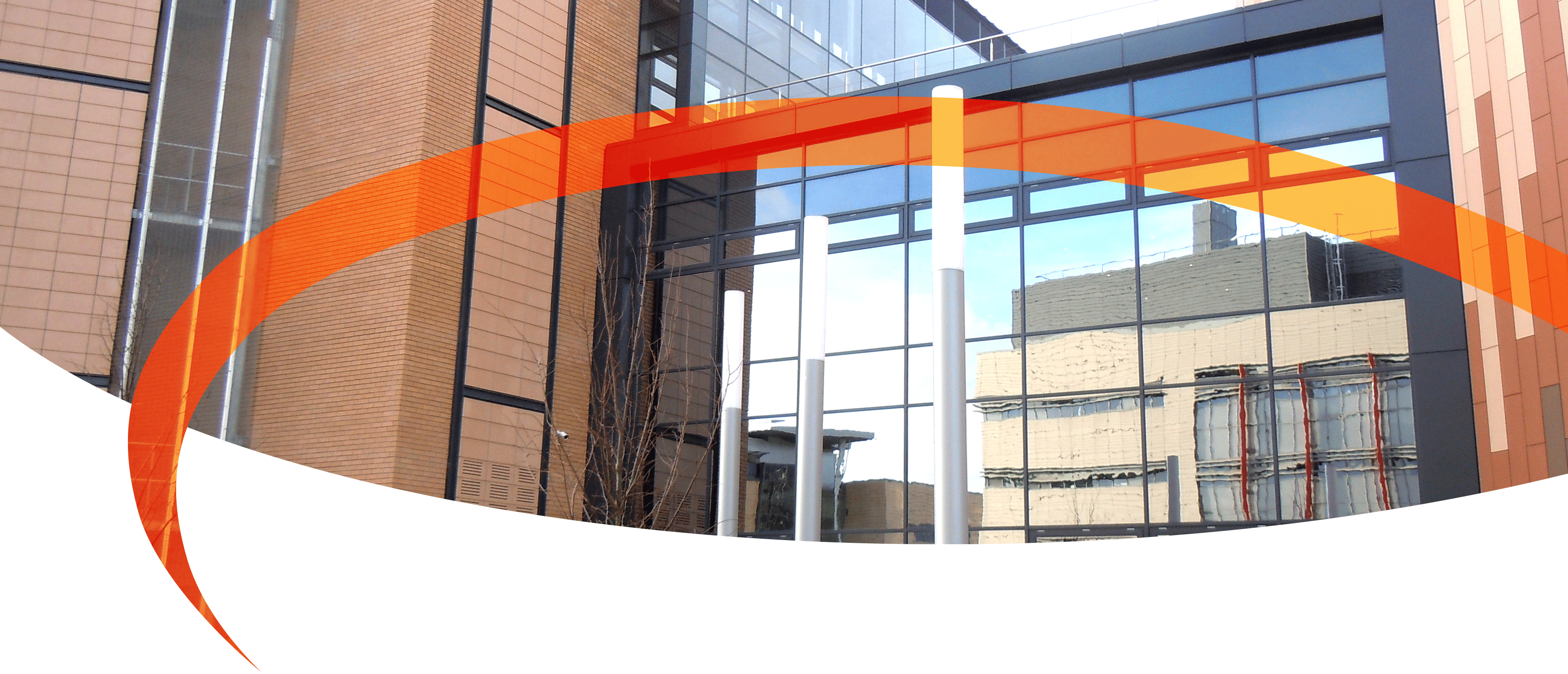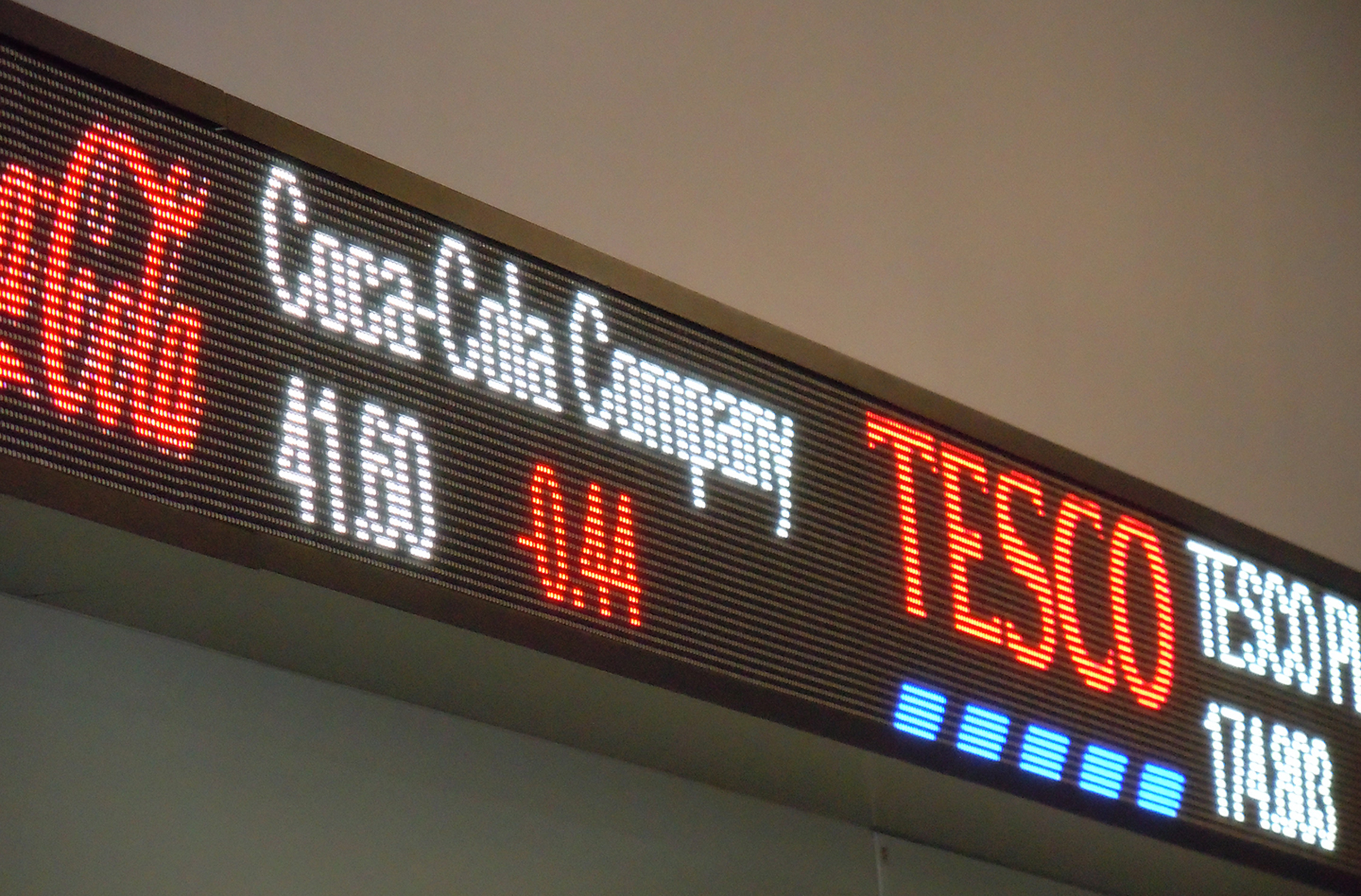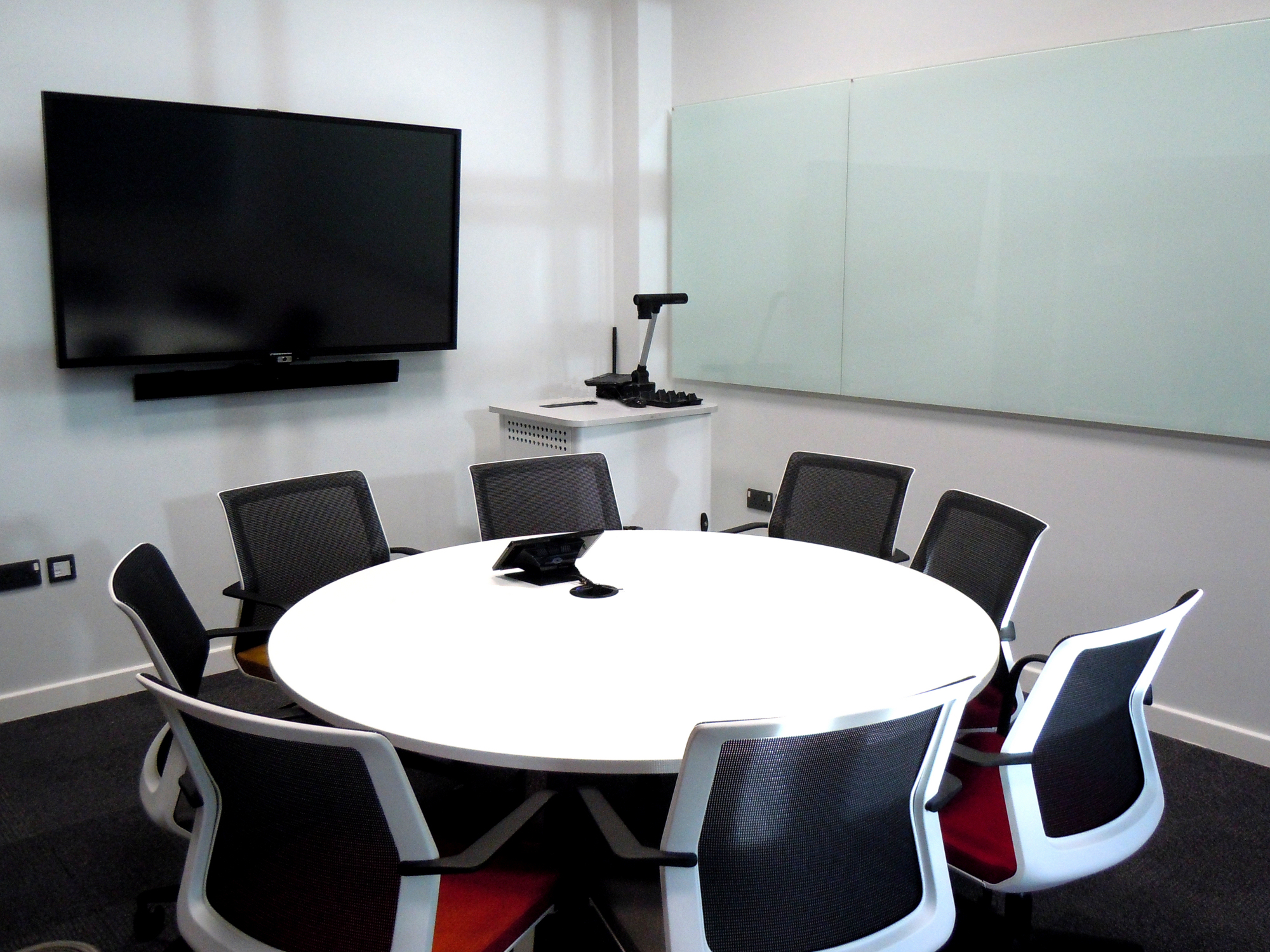Cardiff University developed a new building that would become the new home of their Business School. The focus behind the new CARBS Postgraduate Teaching Centre was to be centred around collaboration and creating an environment that would encourage group work. Cardiff Business School was built with the intent to offer postgraduate students a facility that serves as a bridge between academia and a business environment. The University commissioned GVAV Exeter team to install a comprehensive AV system throughout the new facility which features twelve flexible seminar rooms, a pair of large auditoria, two student common rooms, an atrium, an executive education suite and a trading floor as well as other non-AV spaces and offices.
The facility has been carefully designed to not only function academically but to reflect the professionalism that such a business environment should. The entire facility utilises the Business School’s red, grey and black colour scheme in a very clean, neat environment. In short, it’s a carefully considered design that’s perfectly suited for its purpose.
According to the Business School’s Technical Services Manager, Neil Davies, GV won the project as the team “provided a tender return that was competitively priced and technologically excellent. The solutions offered mirrored the School’s views on what was required from the whole building project, combining flexible styles of teaching, collaboration and an international business flavour to the facility.”







